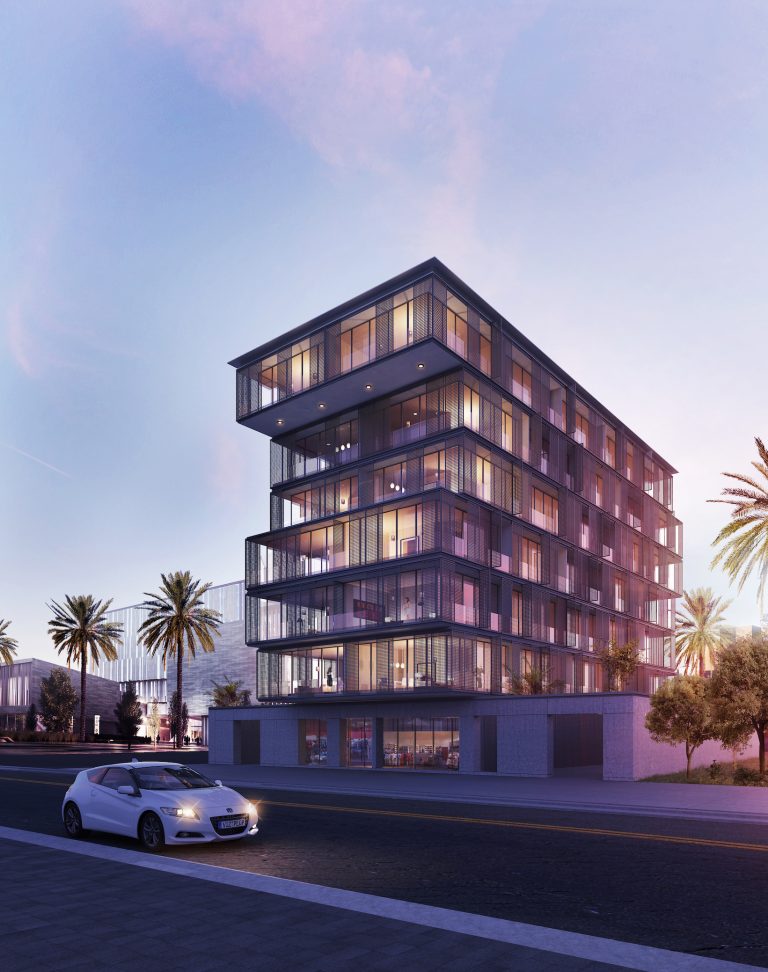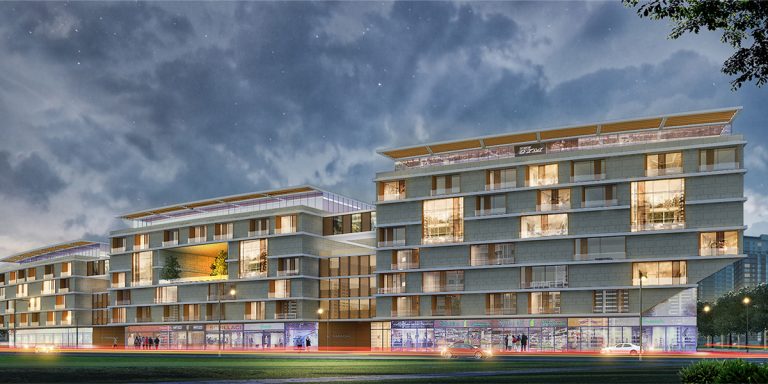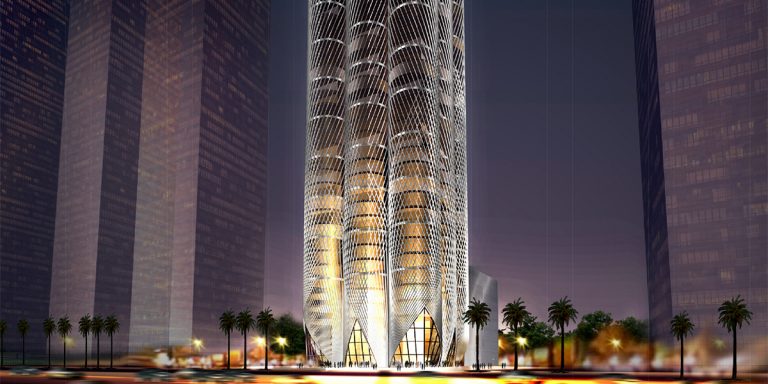This project is a proposal for a residential apartment in the Business Bay area. It addresses medium to high-income residents. It is composed of 1 parking basement and another basement for technical use, ground floor for retail, 3 podium car parking levels, and 20 floors of residential apartments varying from studios, one-bedroom, and two bedrooms, it also contains amenities for its residents.

The Pad
Dubai, UAE




