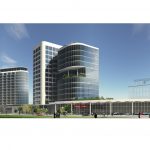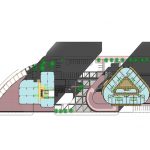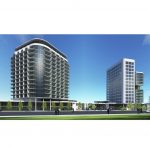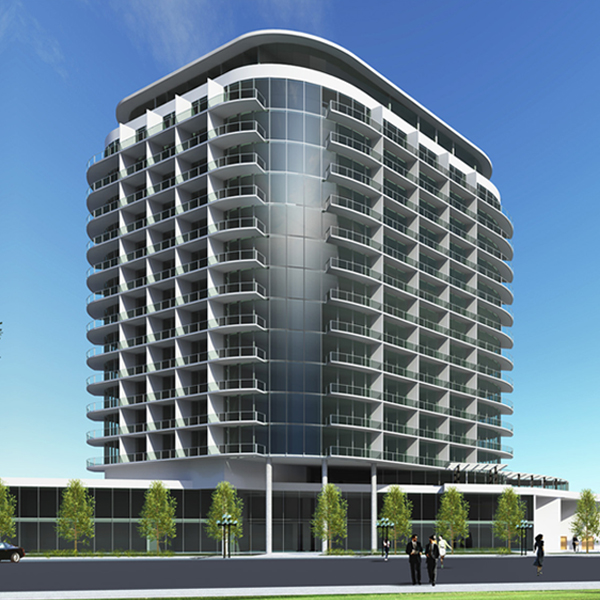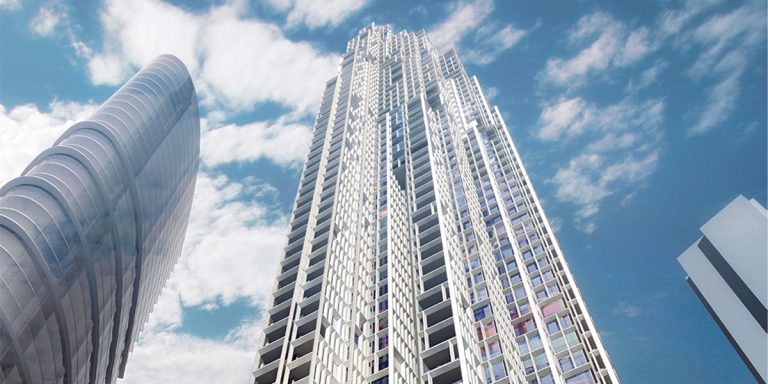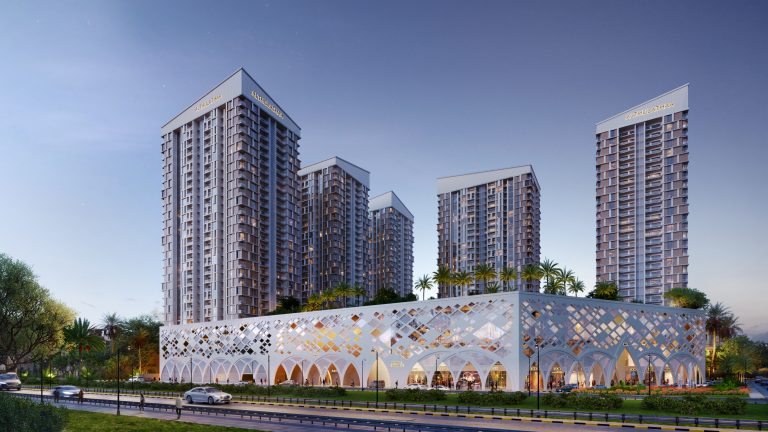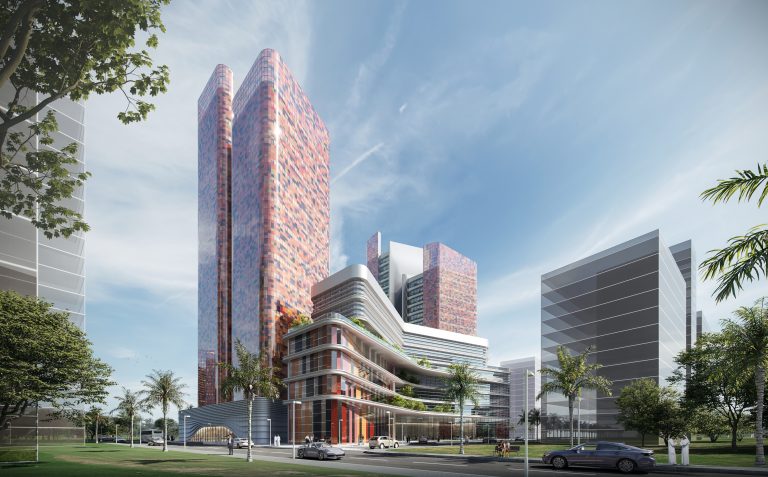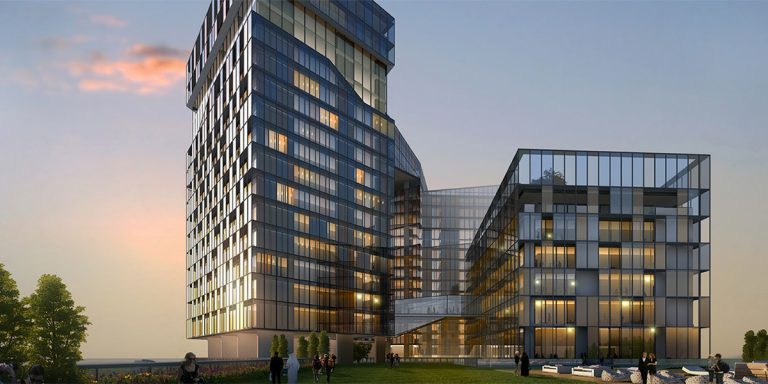Jebel Sara project is a mixed use development composed of an office tower as well as a service apartment building and a GF, podium retail. The services apartment building is composed of G+15 floors, the office tower is composed of 12 floors. The office plan can be used as one open office plan or divided into smaller offices. The location of the project is in uptown Erbil in Iraq and has being designed to cater for the local as well as the international clients

