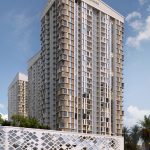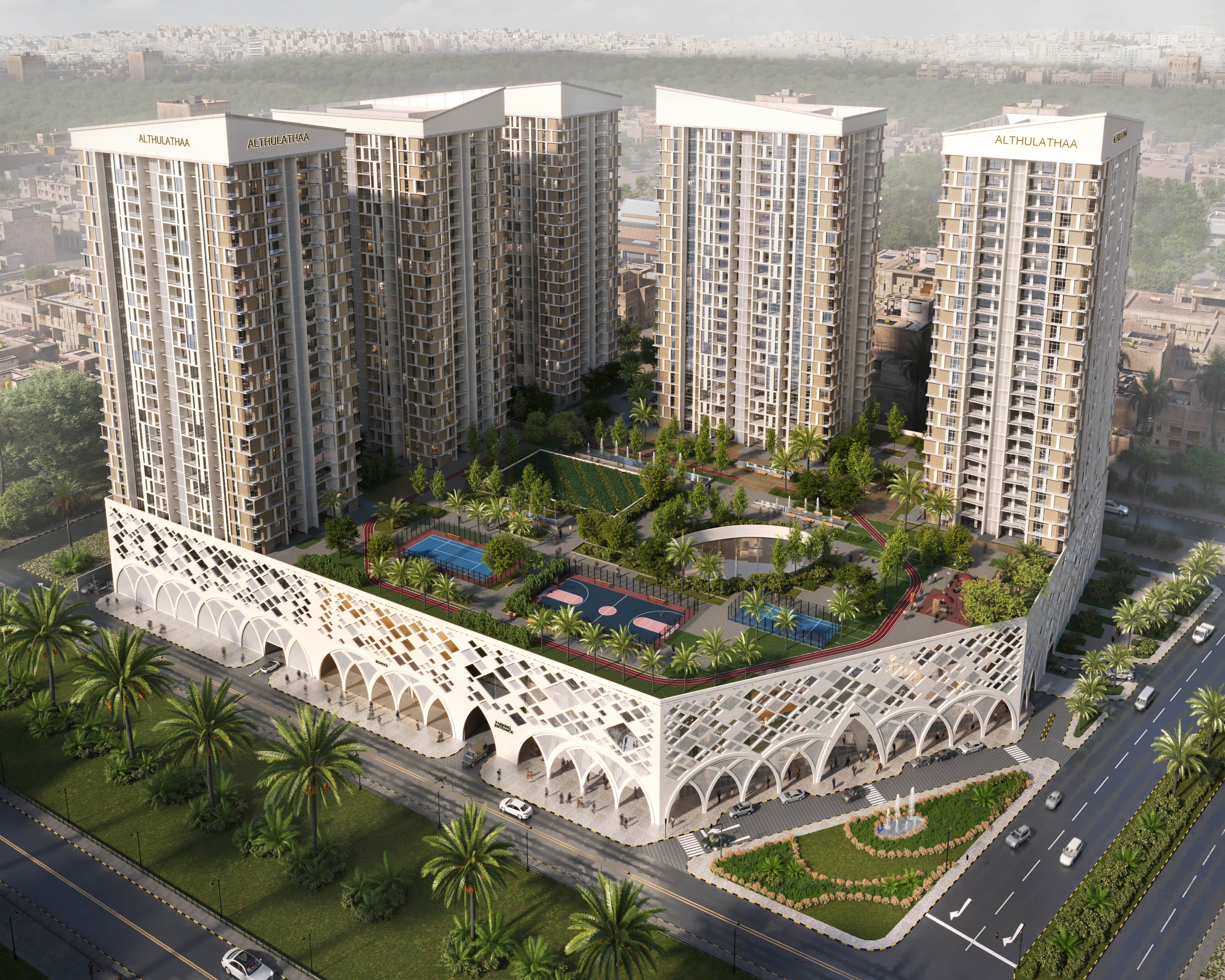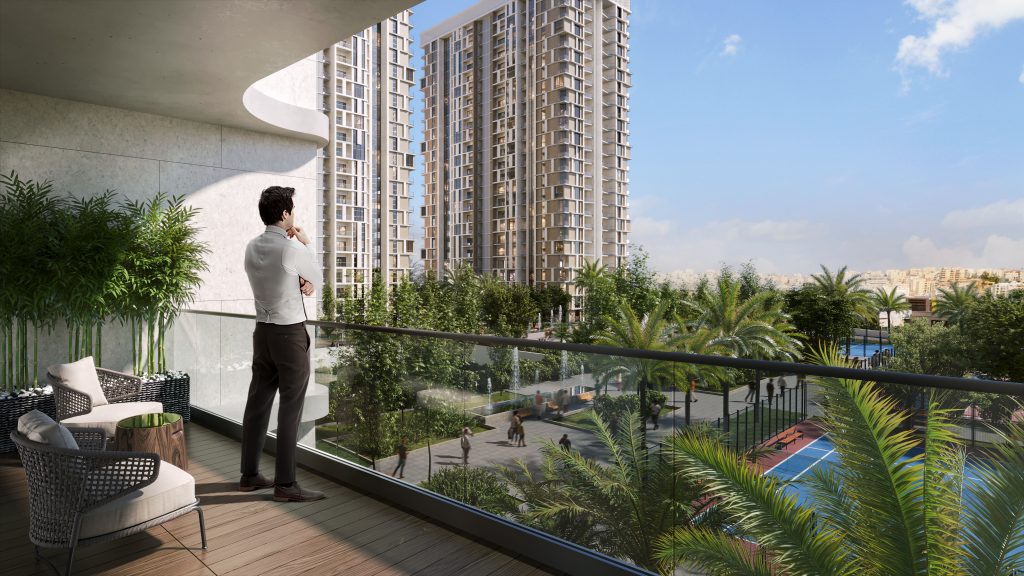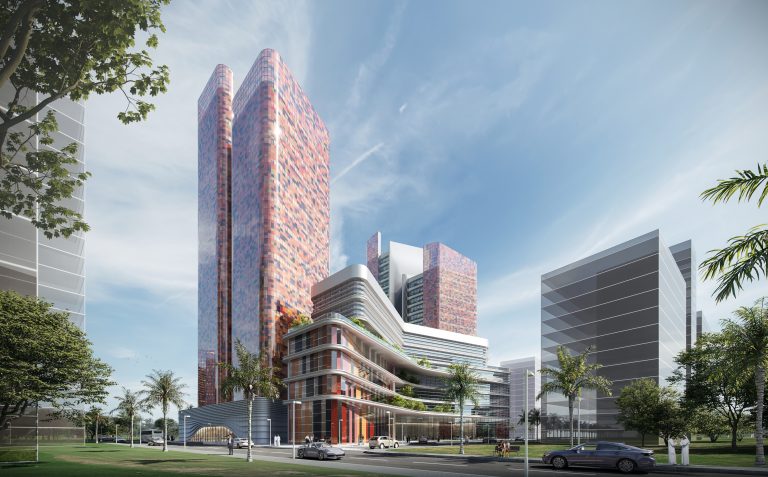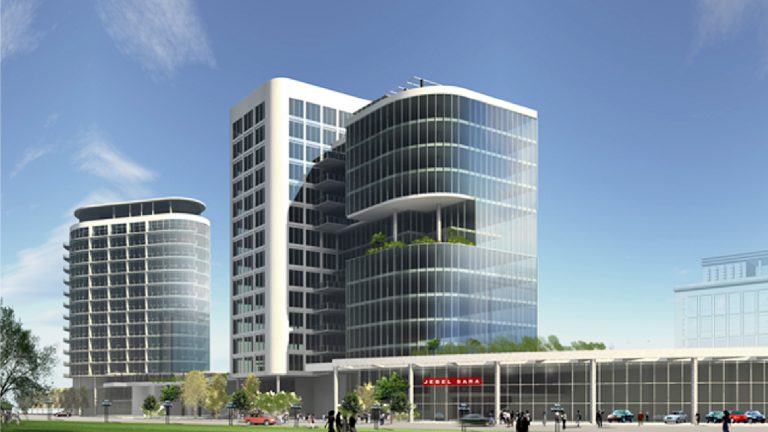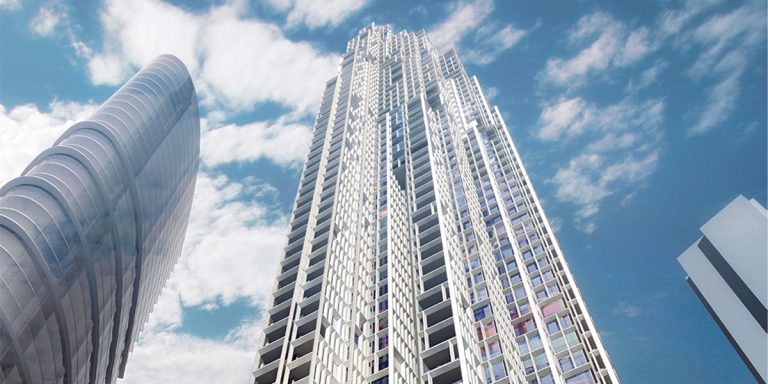The mixed-use project is composed of two main functions, commercial an residential in addition to the project’s facilities; The commercial Souq consists of three floors and external outdoor and internal courtyard. The five residential 20 floor towers contain apartments varying in size from 120sqm to 220sqm two- and three-bedroom types. The project also contains nursery and private amenities for the residences. The care parking is distributed in the basement for the Souq and 6 podium levels for the residences. Walking track, sport and recreational activities for the residences are located in the garden podium level.
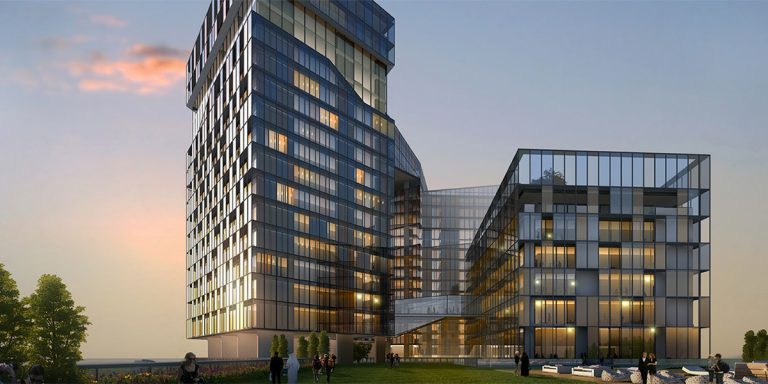
DJA Mixed Use
Jebel Ali, UAE

