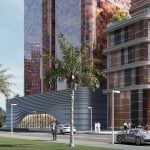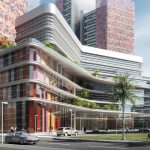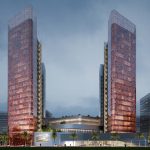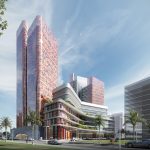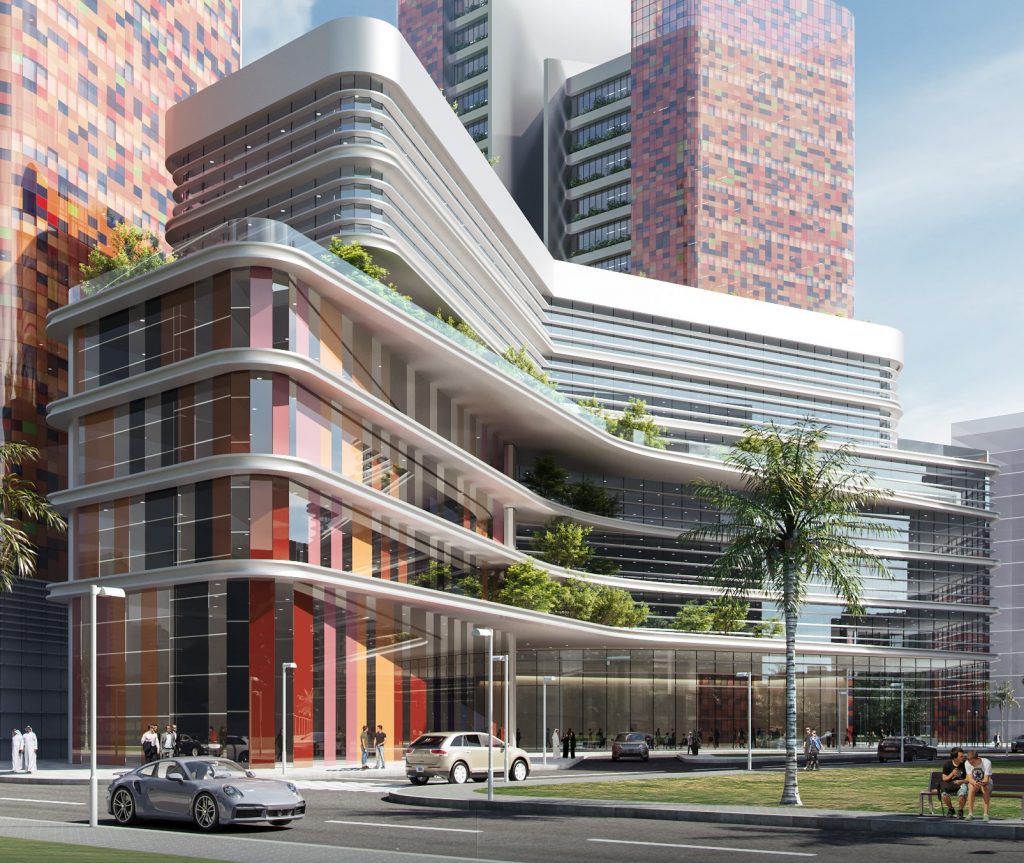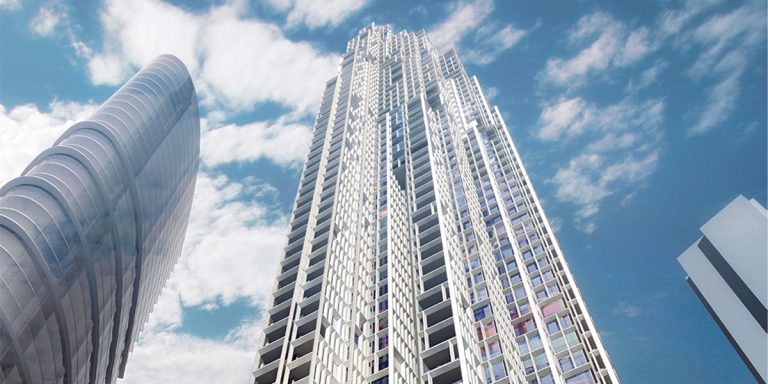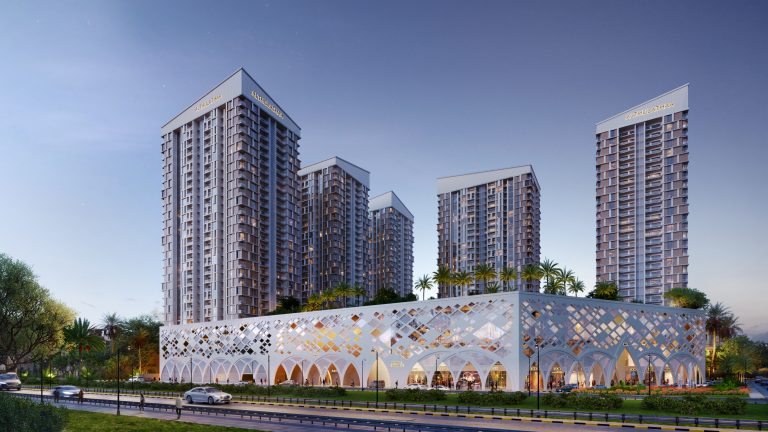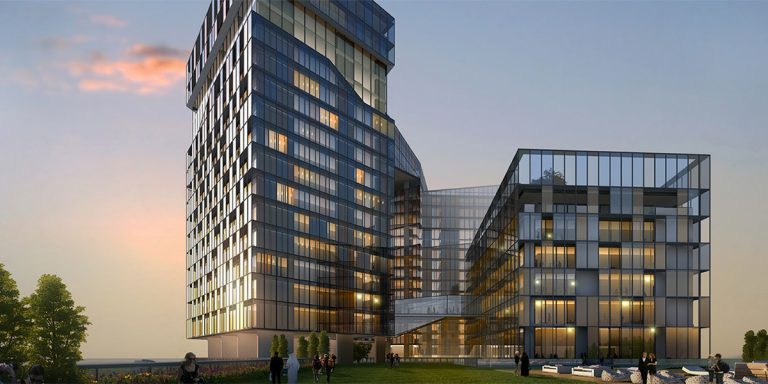Our vision for an urban oasis is to create a dynamic mixed-use development which doesn’t only meets the divers needs of the community but also emerges as a landmark destination for the locals and tourists alike. Comprising a Mall, a Hotel, an Office Building, and a hospital, this project will serve as a complex center of creativity, drawing people from all corners of the city. Embracing modern and trend-setting architectural styles, while paying recognition to the local identity, our design will seamlessly blend innovation with tradition. Moreover, lush green landscape will interwind with the built environment, providing serene retreats for visitors to relax and enjoy amidst the bustling cityscape.
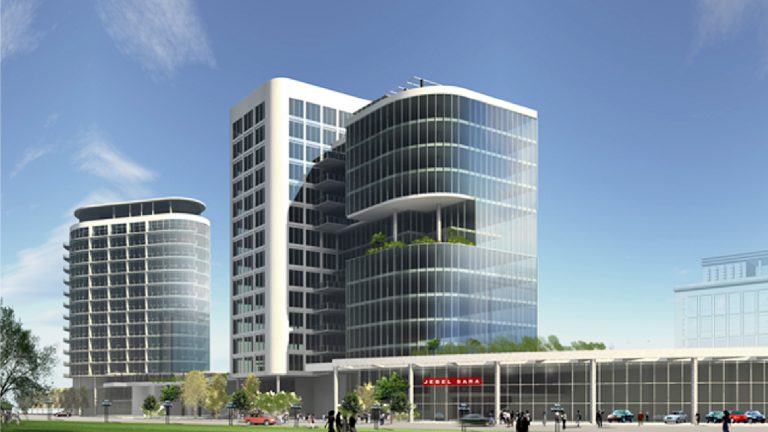
Jebel Sara
Erbil, Iraq

