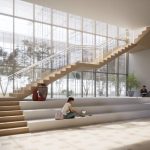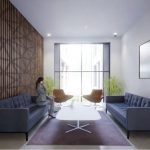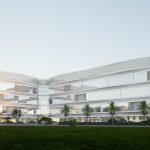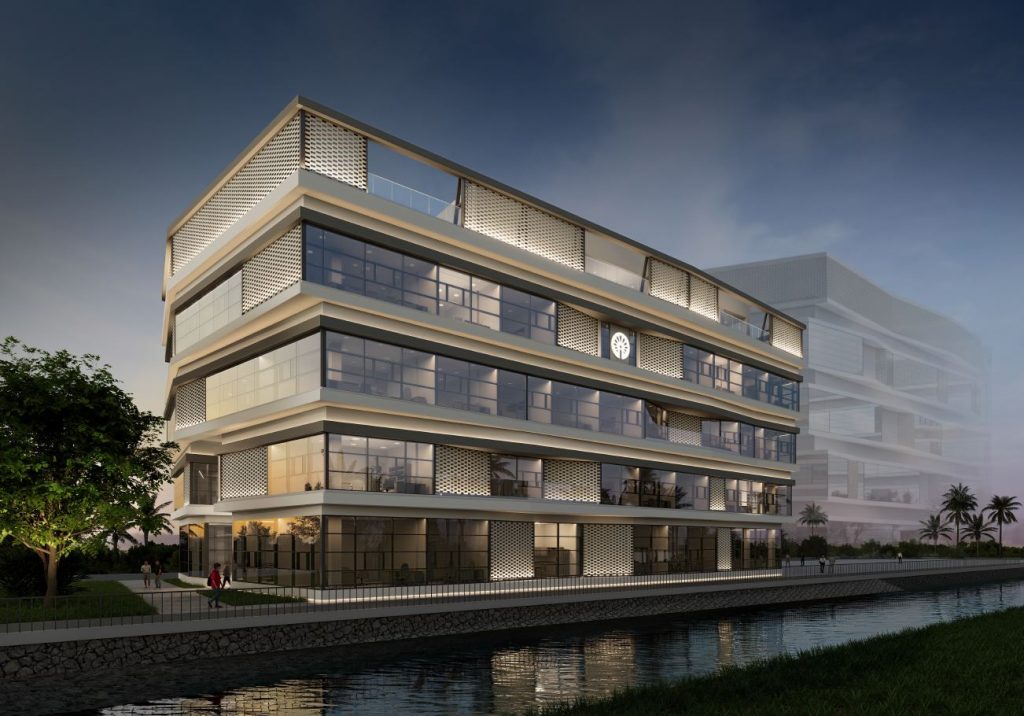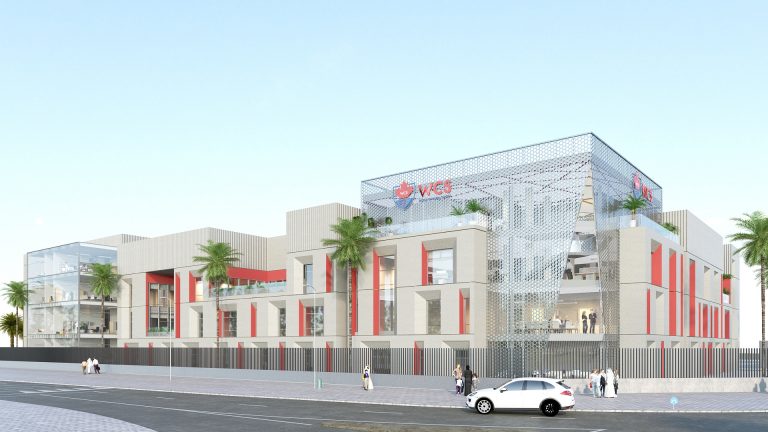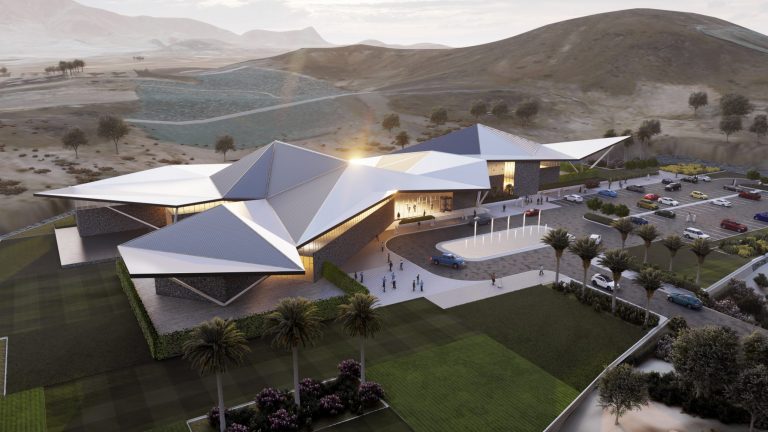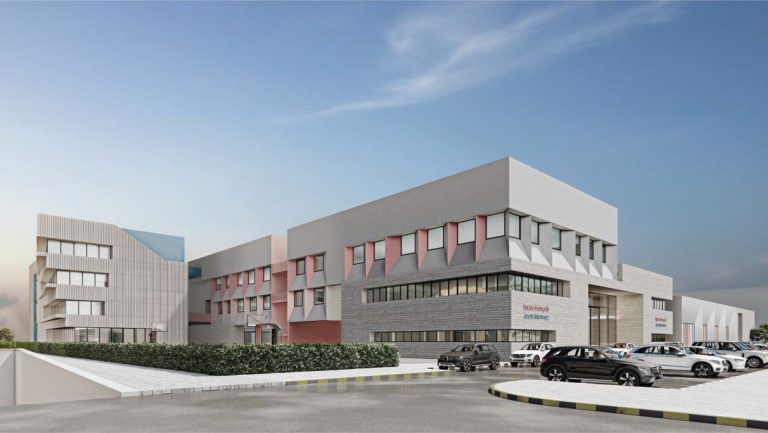The project is a multiple building blocks for the A.U.I.B. American University of Iraq in Baghdad. Located the same zone in the campus; The building blocks contain the Dental Laboratories, clinics, Optometry, Physics, Chemistry, Health and sciences Labs, and an office building to cater for the faculty and the administration of the university. The design integrates the local Iraq architectural elements into the modern construction material, taking into consideration flexibility of the layouts and the modern education approach.
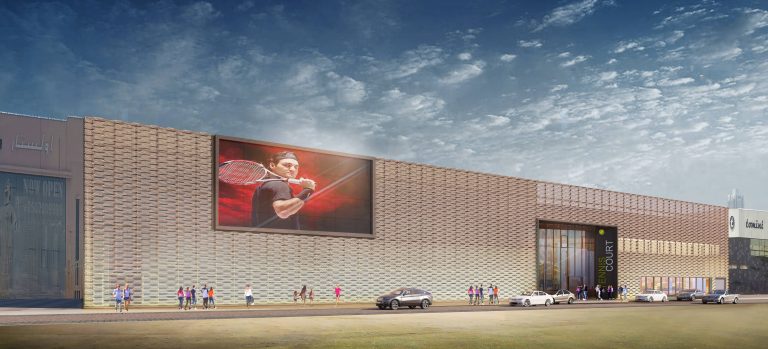
Sports Hub
Dubai, UAE

