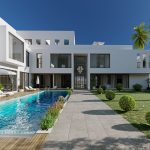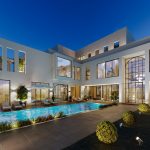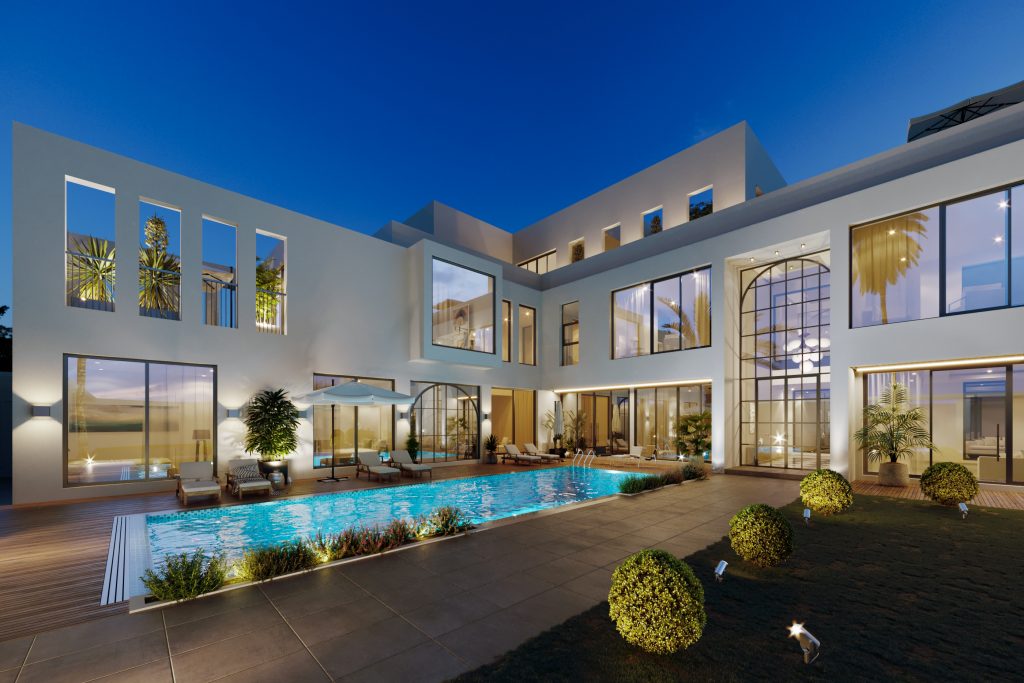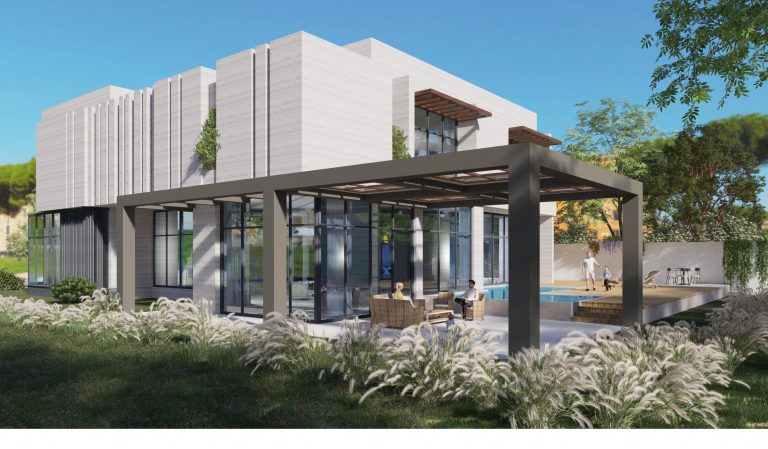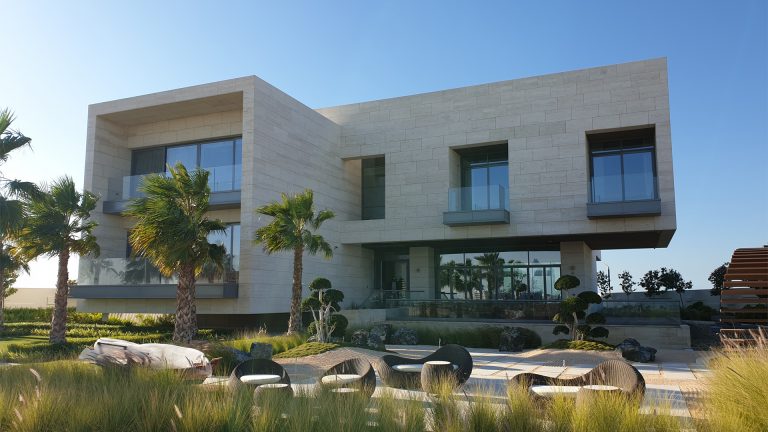The project is located in Dubai Um Suqeim Second. The Project is envisaged to have a lively outdoor existence. The design encloses a very strong connection between the indoor and outdoor spaces. The main entrance alley provokes a visual continuity from the outdoor pool area towards the inner spaces of the residence. The private residence is composed of 3 Bedrooms and 1 master bedroom located on the first floor, two living rooms and two guest bedrooms overlooking the swimming pool and the barbecue area on the Ground floor, a dining area, a massive kitchen with an outdoor breakfast area, in addition to 4 car parking spaces in the back of house at the Ground floor.

